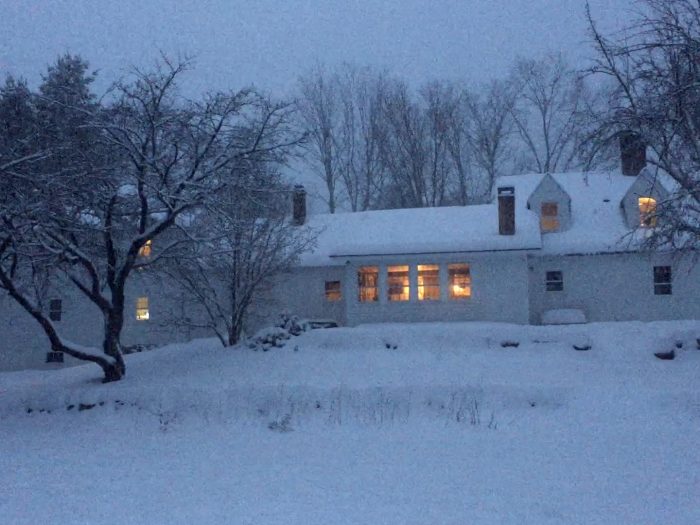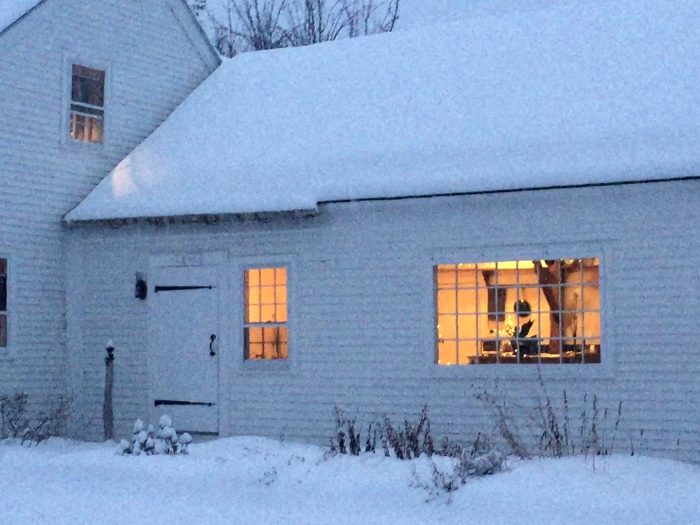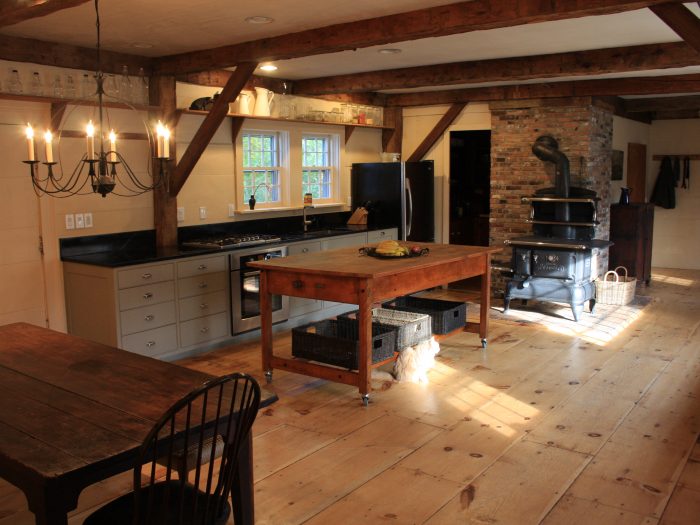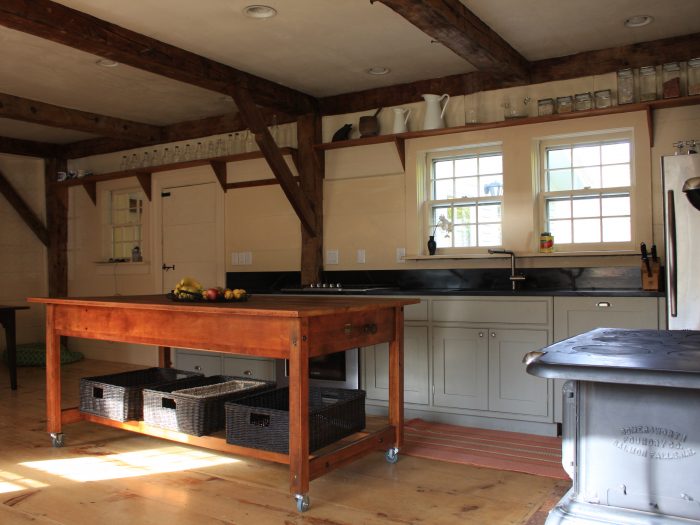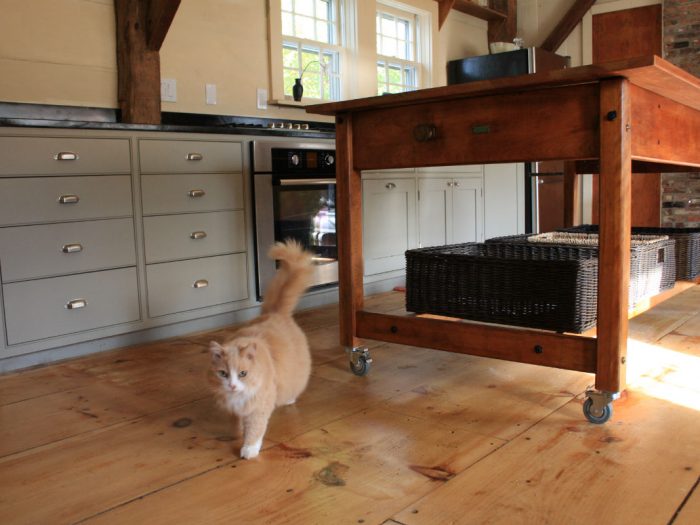This existing 18th century house is on a quiet road in the Lakes District in New Hampshire.
It had a lot of character but there were some flaws that needed to be corrected. The existing entry was through a space that had an uncomfortably low ceiling height. The main bathroom was accessed directly off the living room. The existing kitchen cabinets were ‘funky’.A new entrance was created that led directly into the high ceiling main space. The circulation was altered so that the master bath was now entered from the master bedroom. A new powder room was created where an existing utility closet had been. The new kitchen cabinets were custom built and the counter is a dark soapstone. The ‘island’ is an antique drafting table that was mounted on casters. The vanities in the powder room and master bath were created from existing furniture that the owners provided in order to maintain the feeling of an older home while updating the plumbing fixtures.
