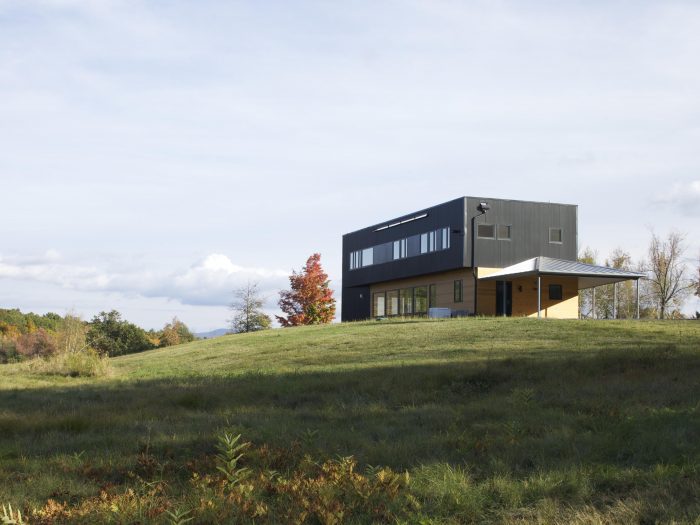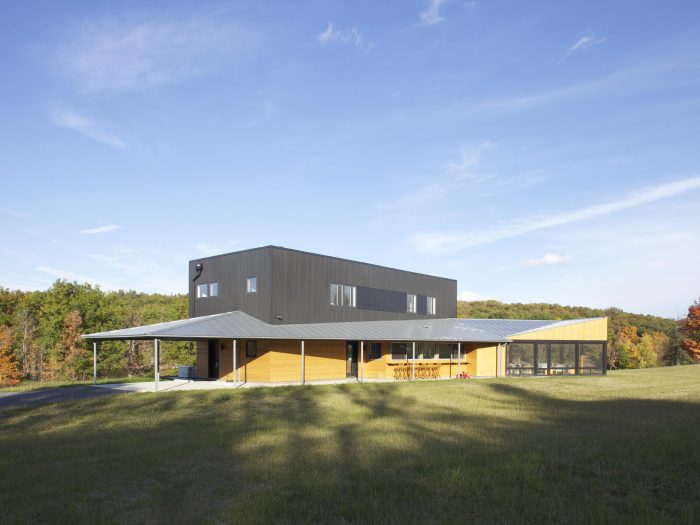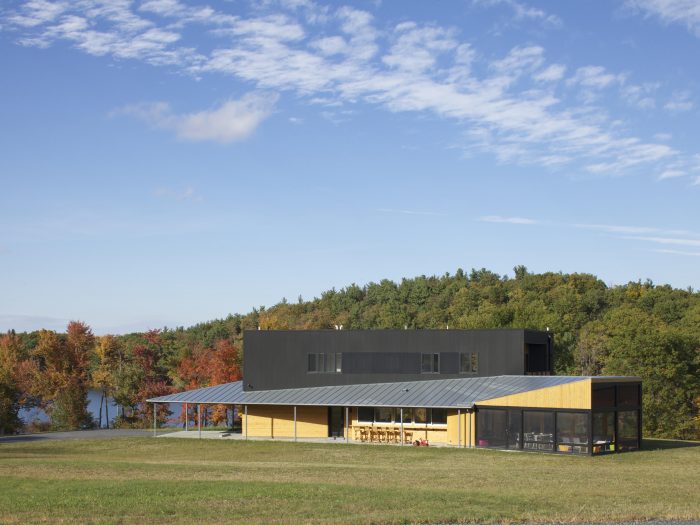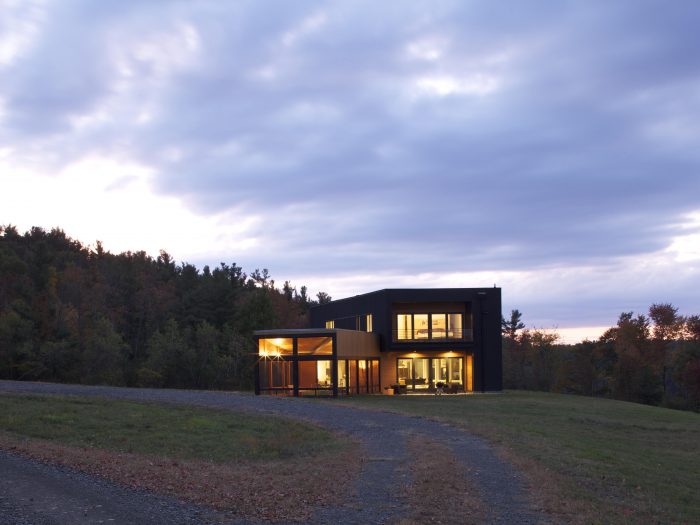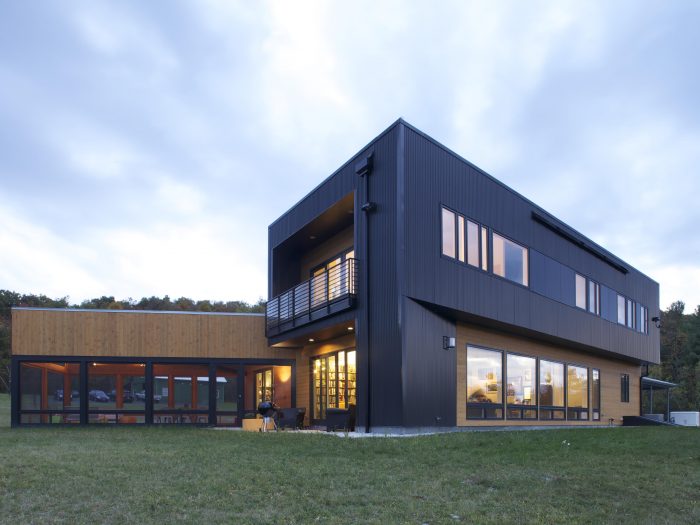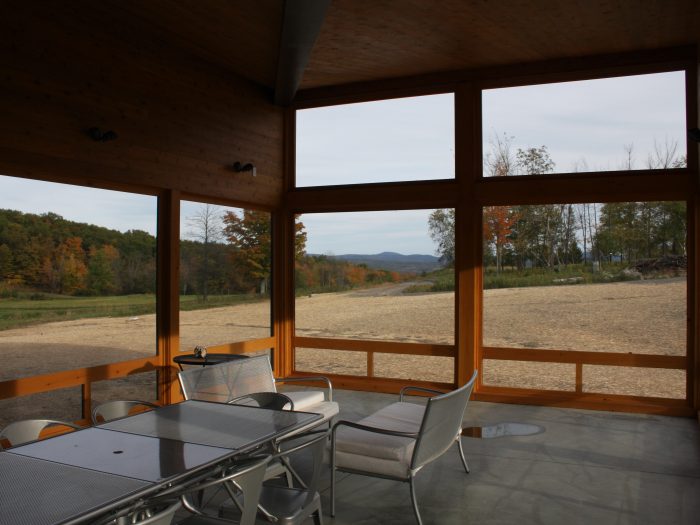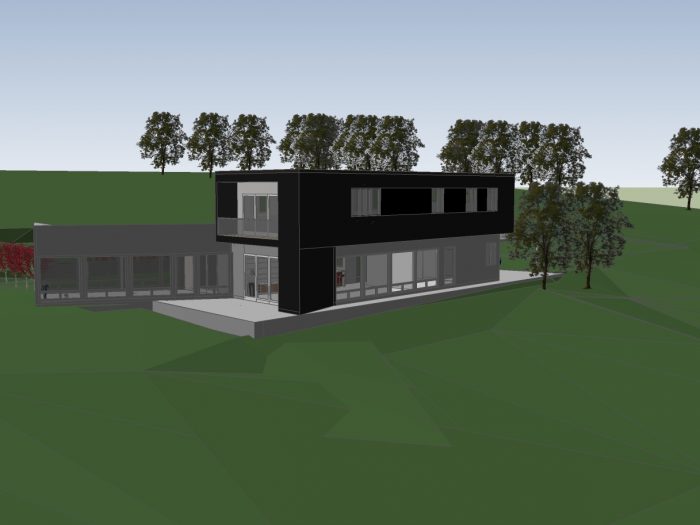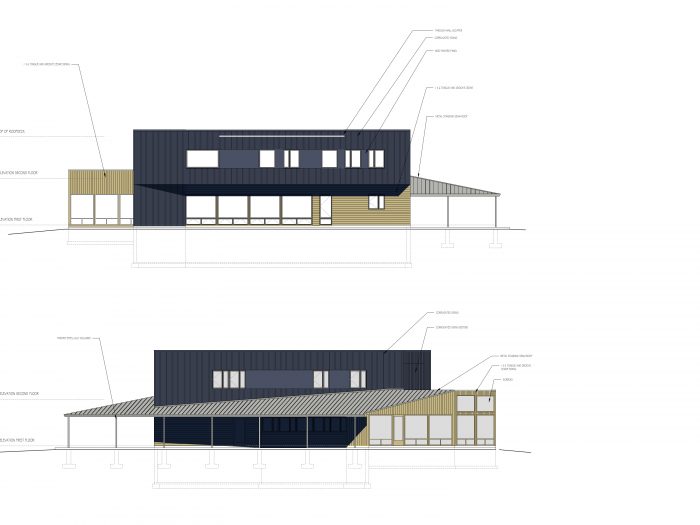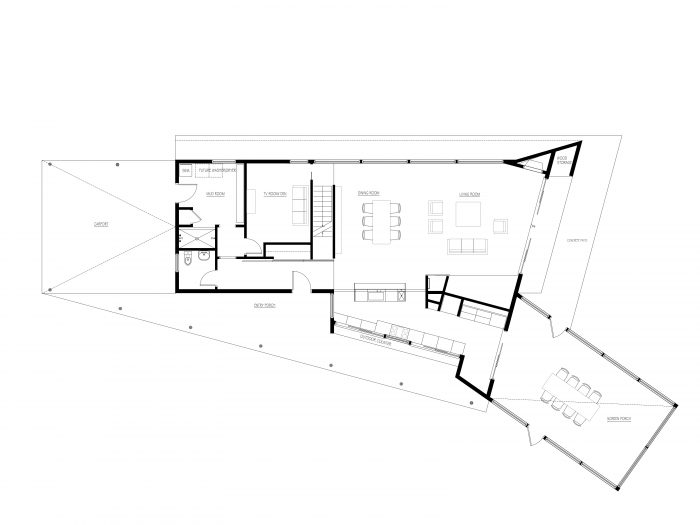This 2600 Square Foot House for a family of 5 was completed in 2013. The site is a beautiful sloping piece of land that fronts on a small lake. The house also has wonderful views to the Berkshire Mountains to the South East. The house was designed to take advantage of both views. A screen porch anchors one end of the house and has open views of both the lake and the distant mountains.
The bedroom block on the second floor overhangs the first floor to protect the large windows and doors of the main living spaces from inclement weather and overheating. At the master bedroom suite, the mass of the block projects to make a small balcony with mountain views. A covered porte cochere provides for sheltered access to the house.
Main materials on the exterior are corrugated steel siding ,stained western cedar, and painted MDO. The lower roof over the first floor spaces is standing seam metal, a mixture of zinc, magnesium , and steel.
The roof wraps around the first floor spaces, starting as a butterfly shape over the screen porch area and angling toward the porte cochere. Sliding windows off the kitchen open out to an outdoor counter that serves the back yard play area.
Materials on the interior include a polished concrete floor and rift white oak wood.The building envelope features blown in cellulose insulation, exterior rigid polyisocyanurate , and rain screen detailing to provide for energy efficiency and to lengthen the life of the wood siding.
